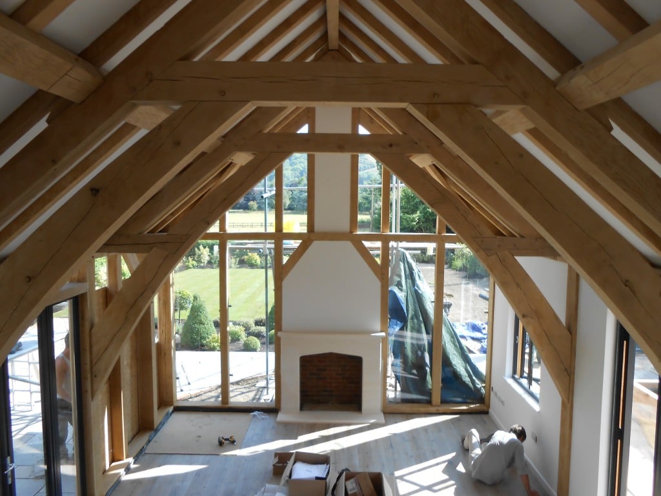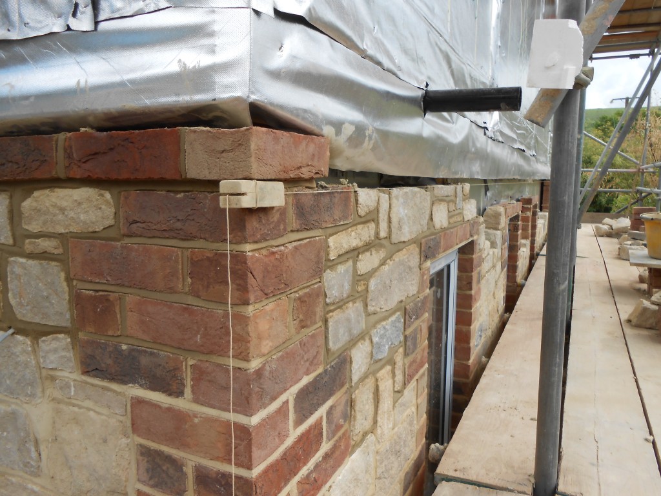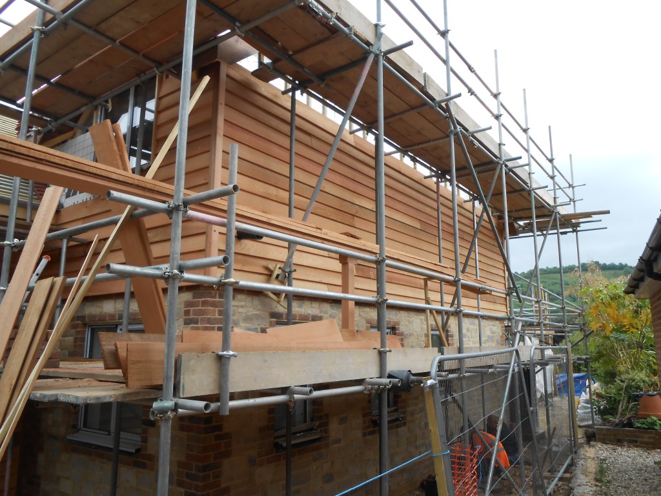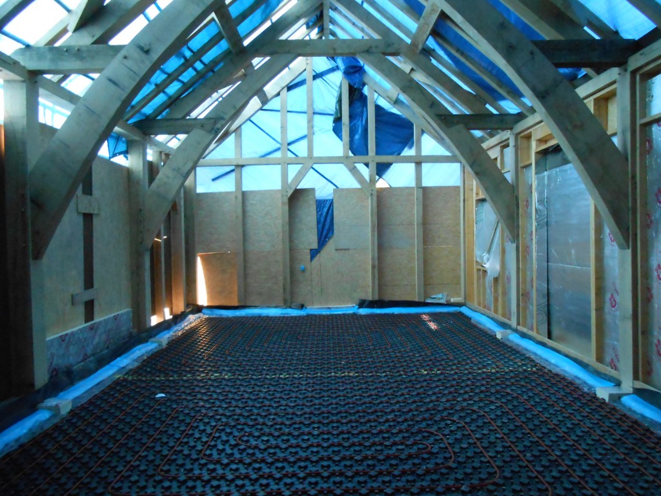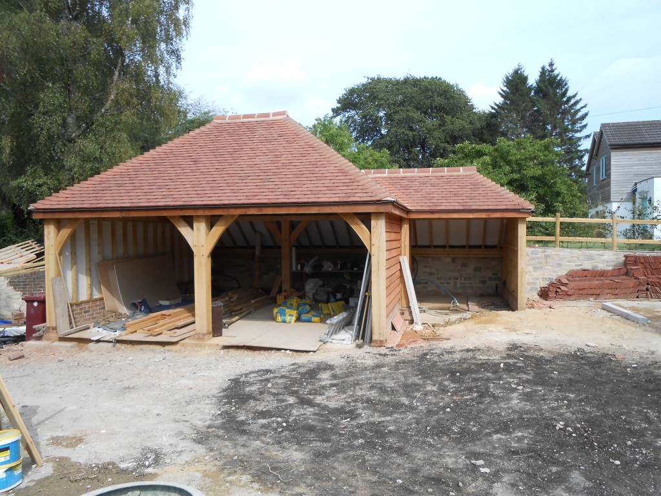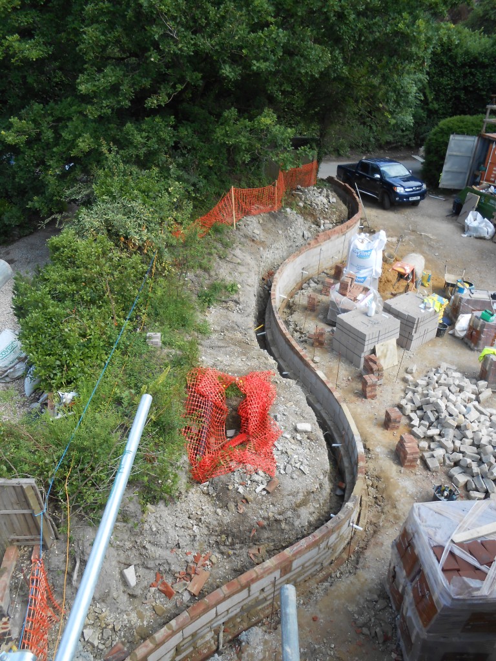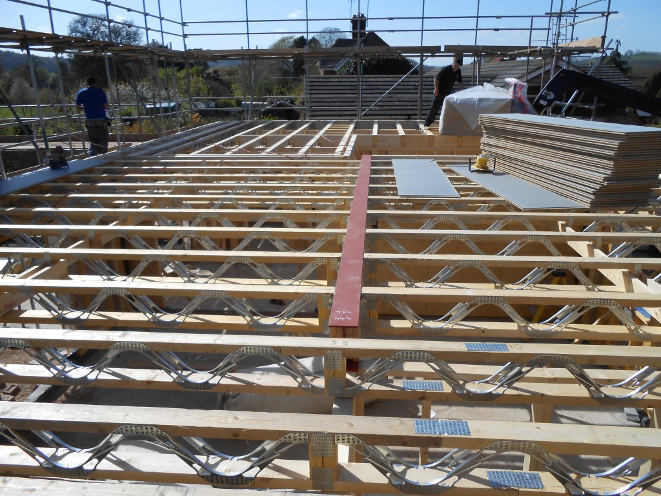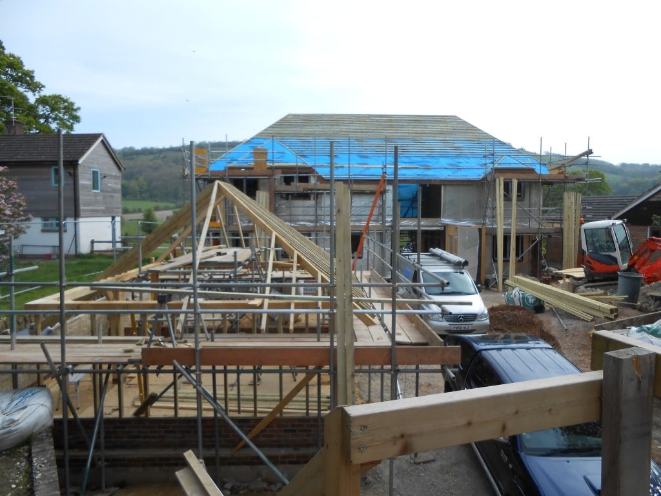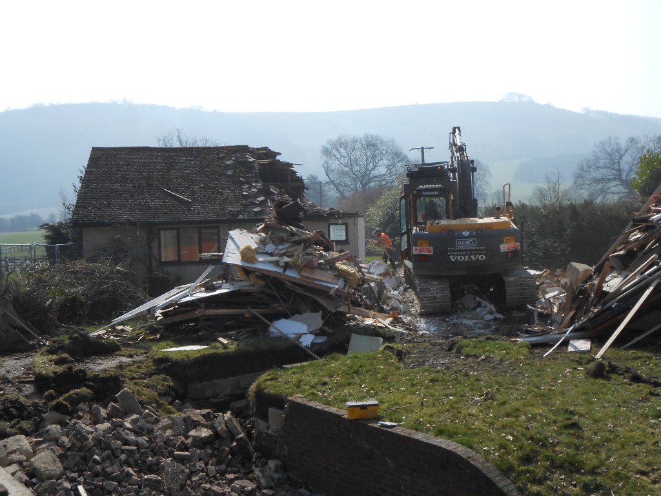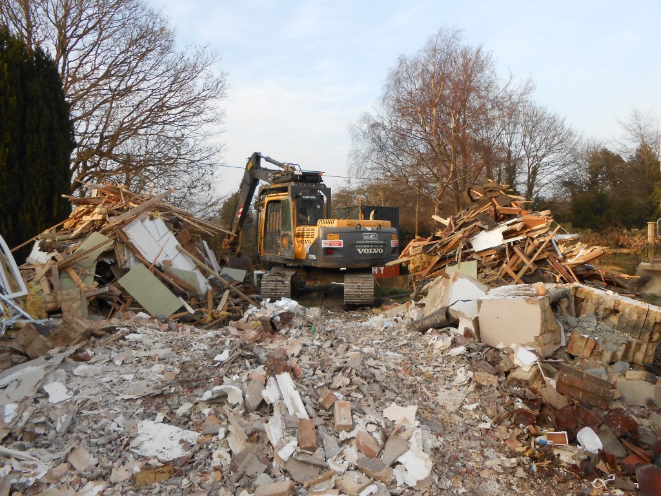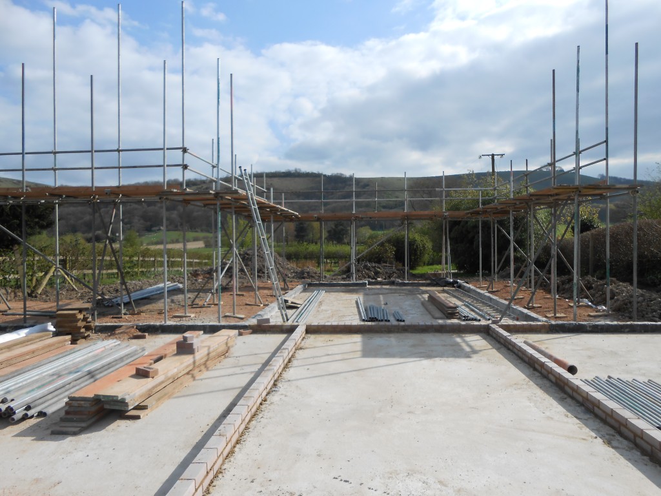Final internal fitting, glazing of oak structures and garden landscaping completes the project.
The house really comes together in these final weeks.
The big oak structures come to life as the glazing is installed, skirting boards and walls are given their final coats of paint and door handles are fitted.

The solid oak front door is installed and glass balustrades are fitted to the staircase and landing areas.
Bathrooms are grouted and cabinets fitted to complete the final touches inside.
Externally, the garden landscaping progresses, firstly with structural shape in the form of pathways and large indian stone terraces and then through extensive planting and creation of new lawns.

Final tasks include laying the shingle driveway, installing doors to the garage store and cleaning the house ready for it’s new owners.

