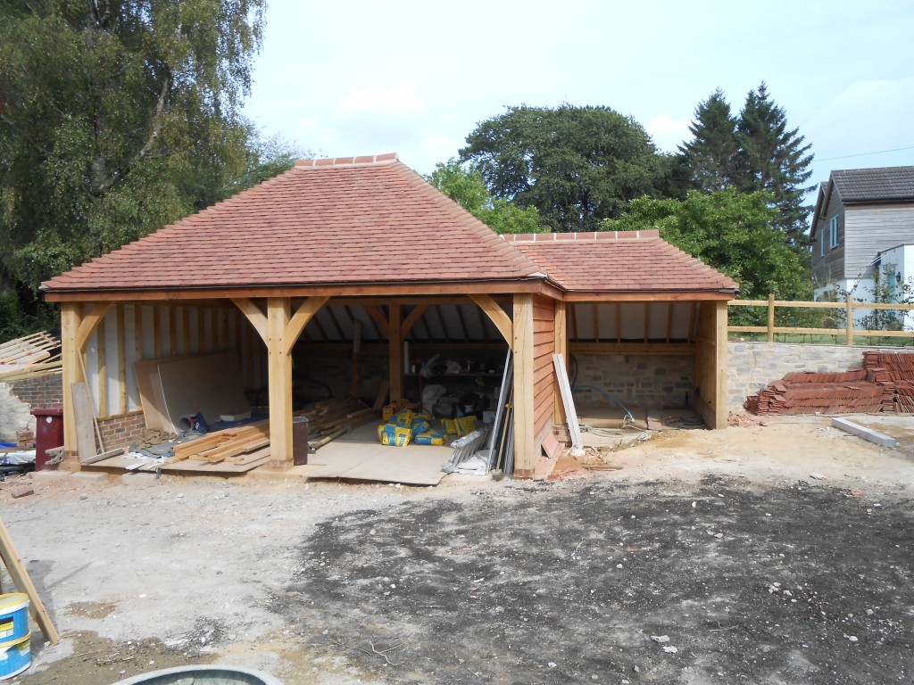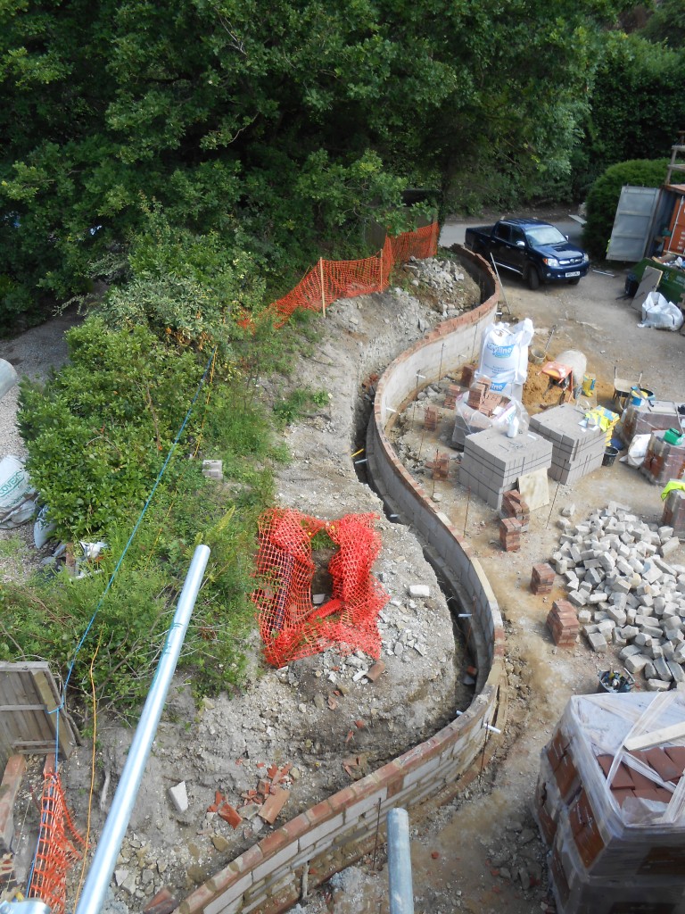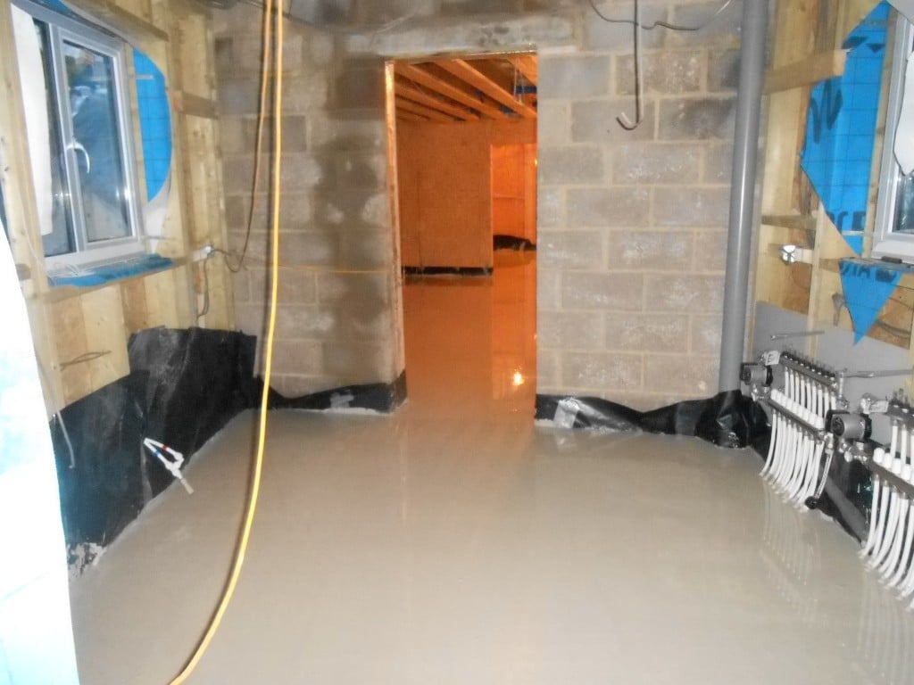


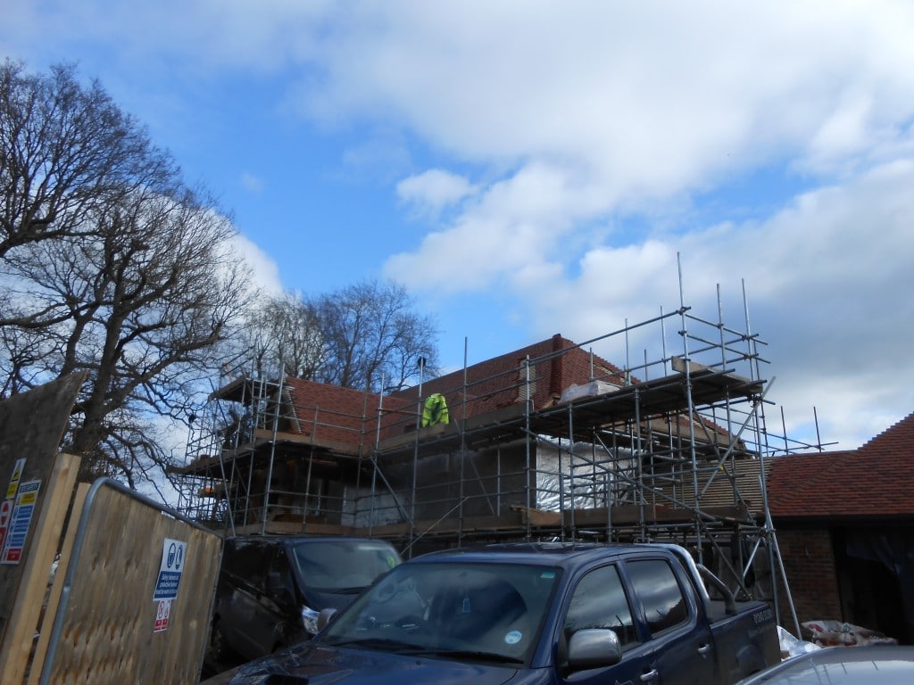
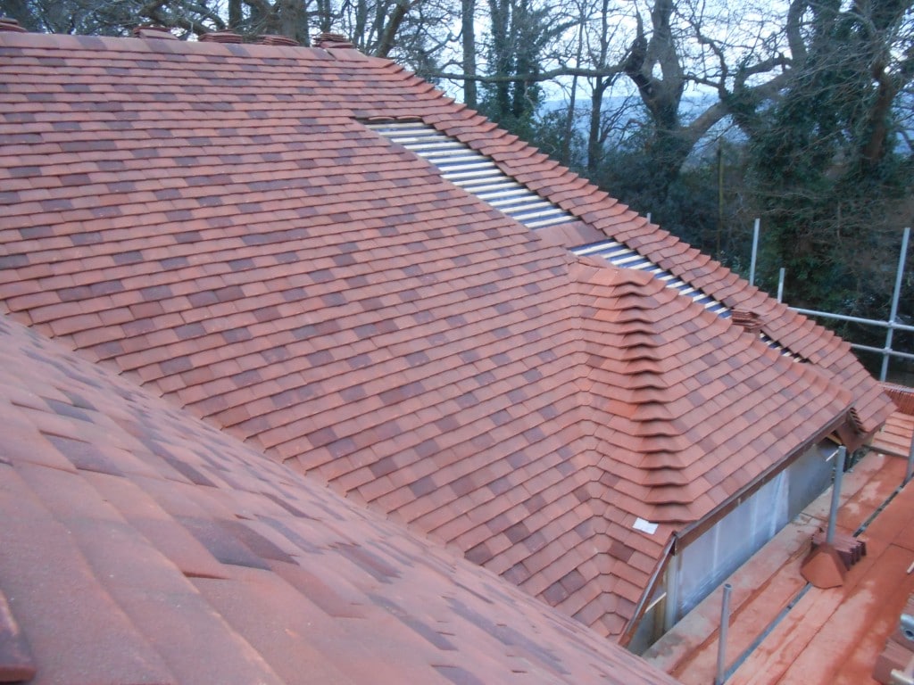
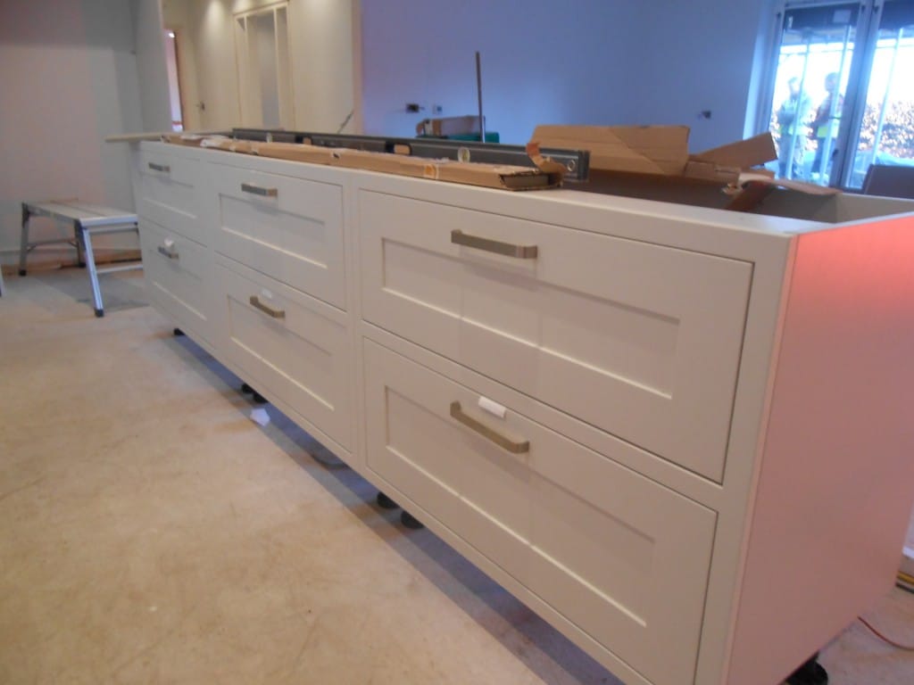
The Architectural Building Company
New Homes West Sussex
By Rob Hall






By Rob Hall
Throughout November, work has continued with the construction of the garage and utility rooms whilst preparations to receive the main house timber frame have been completed.
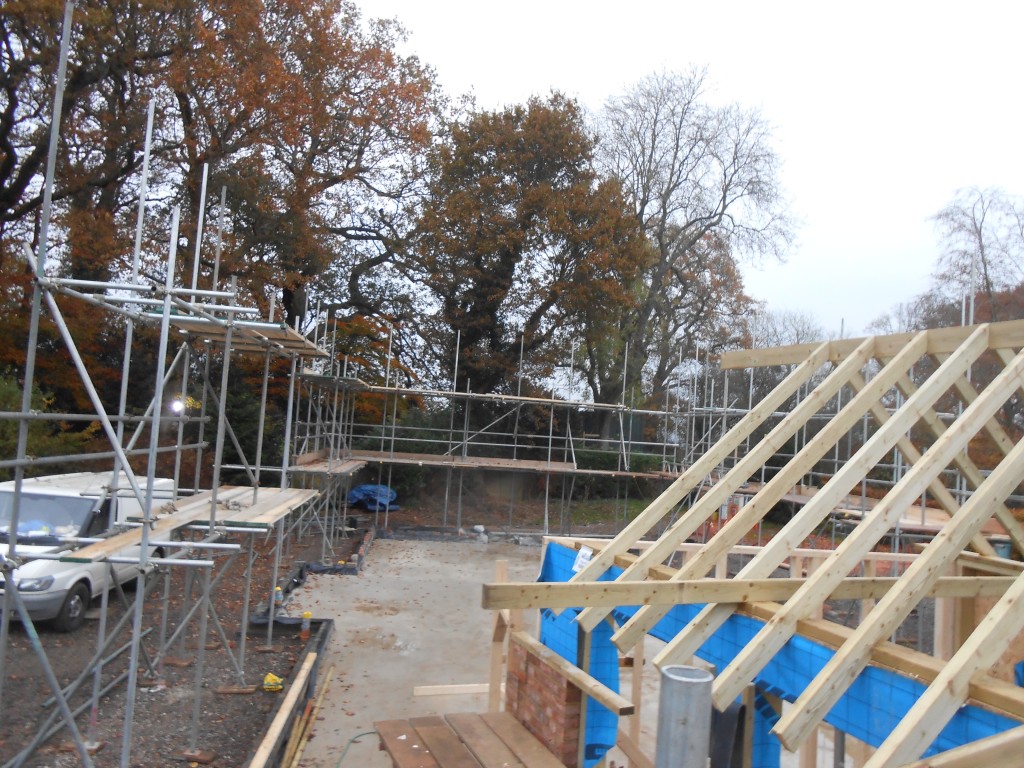
The roof is now almost complete and the structure ready to be connected to the main house frame in early/mid December.


The trays for the solar PV panels have also been fitted to the garage roof. These are part of the whole house energy system which will create a completely free energy supply for electricity, heating and hot water.
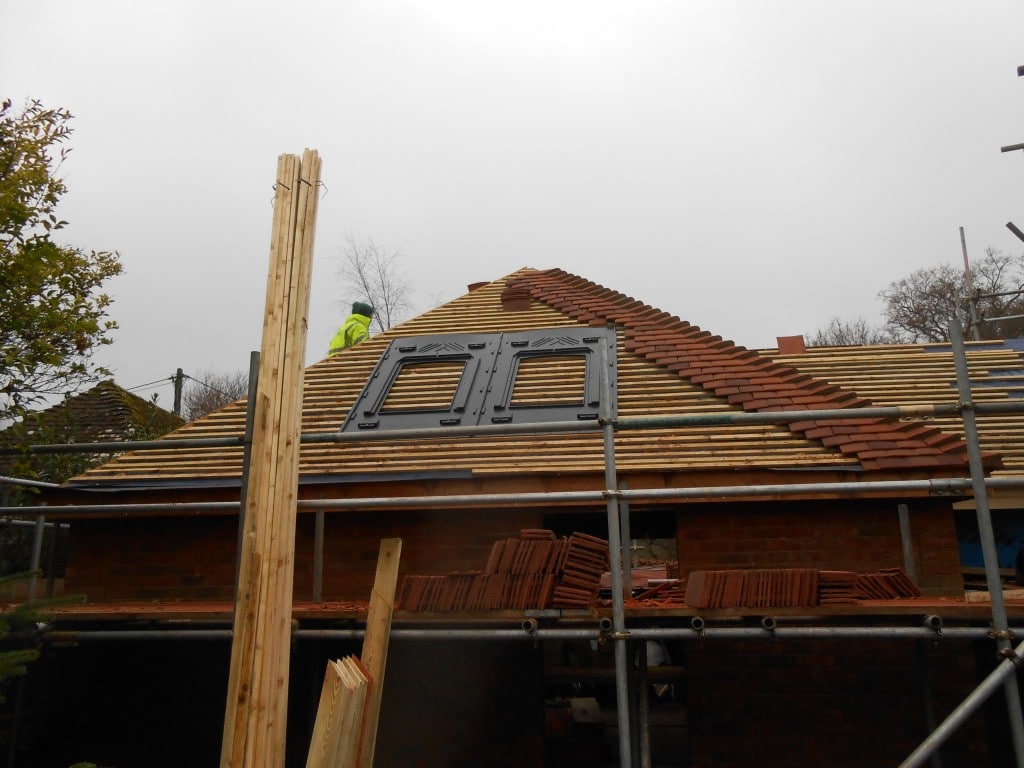
By Rob Hall
Work is now well and truly underway at our latest project in West Lavington.
With the original house demolished, the team have also cleared the site of overgrown borders and felled a number of trees so we can maximise the views from this fantastic position.
We have also adapted the driveway access from Highstanding Lane, so that there is a wider driveway with very shallow gradient.
All groundworks and drainage are now complete.
Our bricklayers are focussed on completing the garage in brick before the main timber frame arrives on site on 5th December.
By Rob Hall
Final internal fitting, glazing of oak structures and garden landscaping completes the project.
The house really comes together in these final weeks.
The big oak structures come to life as the glazing is installed, skirting boards and walls are given their final coats of paint and door handles are fitted.

The solid oak front door is installed and glass balustrades are fitted to the staircase and landing areas.
Bathrooms are grouted and cabinets fitted to complete the final touches inside.
Externally, the garden landscaping progresses, firstly with structural shape in the form of pathways and large indian stone terraces and then through extensive planting and creation of new lawns.

Final tasks include laying the shingle driveway, installing doors to the garage store and cleaning the house ready for it’s new owners.
By Rob Hall
Second fix, tiling, kitchen and bathroom fit out, whilst external works continue.
The busy period continues with a host of trades working together as both internal and external works progress towards their conclusion.
Second fix plumbing and electrics follow on from plastering in conjunction with tiling, bathroom and kitchen fit out.

The oak staircase and ballustrading is installed and final internal joinery including door hanging and wardrobe fitting is completed, whilst the decorators work they way around the house, room by room.
At the end of this period, Kahrs oak flooring and large scale ceramics are laid to the ground floor and carpets to the first floor bedrooms.
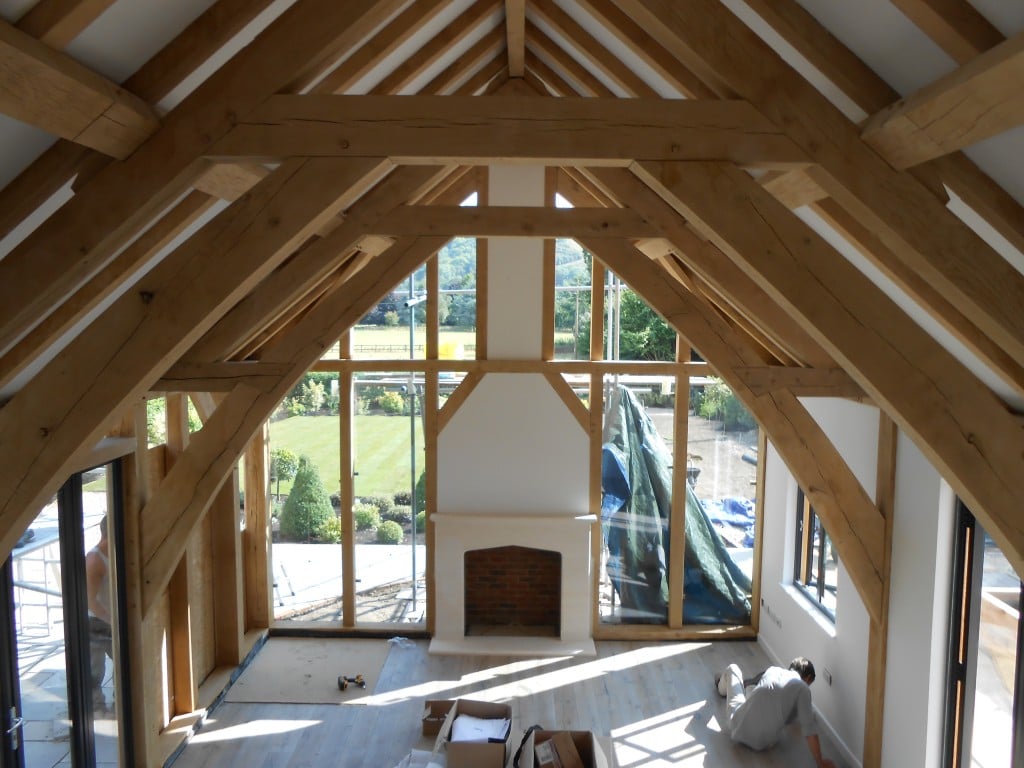
Externally, the roof is completed, as are the external walls of stone and cedar cladding.
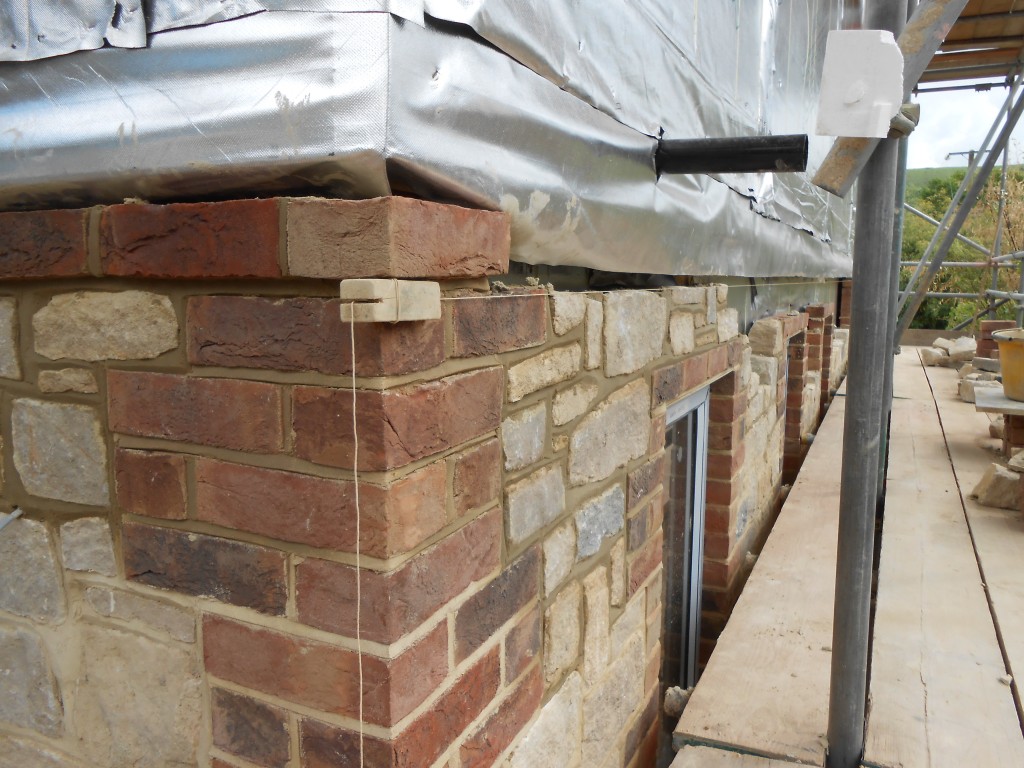
By Rob Hall
First fix, external works and plaster.
This is a really busy time on site with a peak labour force exceeding twenty during this period.
First fix electrics and plumbing are installed, as are the window frames and glazing, whilst external stonework and timber cladding progresses rapidly.
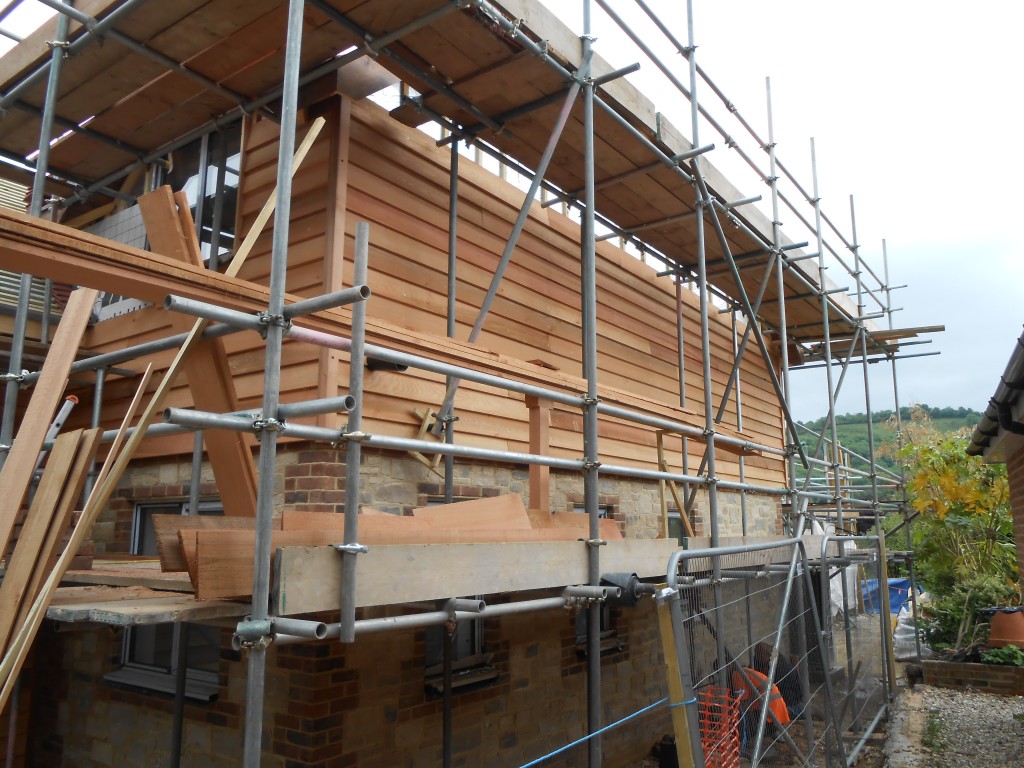
Plastering follows first fix along with internal joinery.

At the same time, the underfloor heating system is installed and the system pressure tested before the flooring screed is pumped into the ground floor.
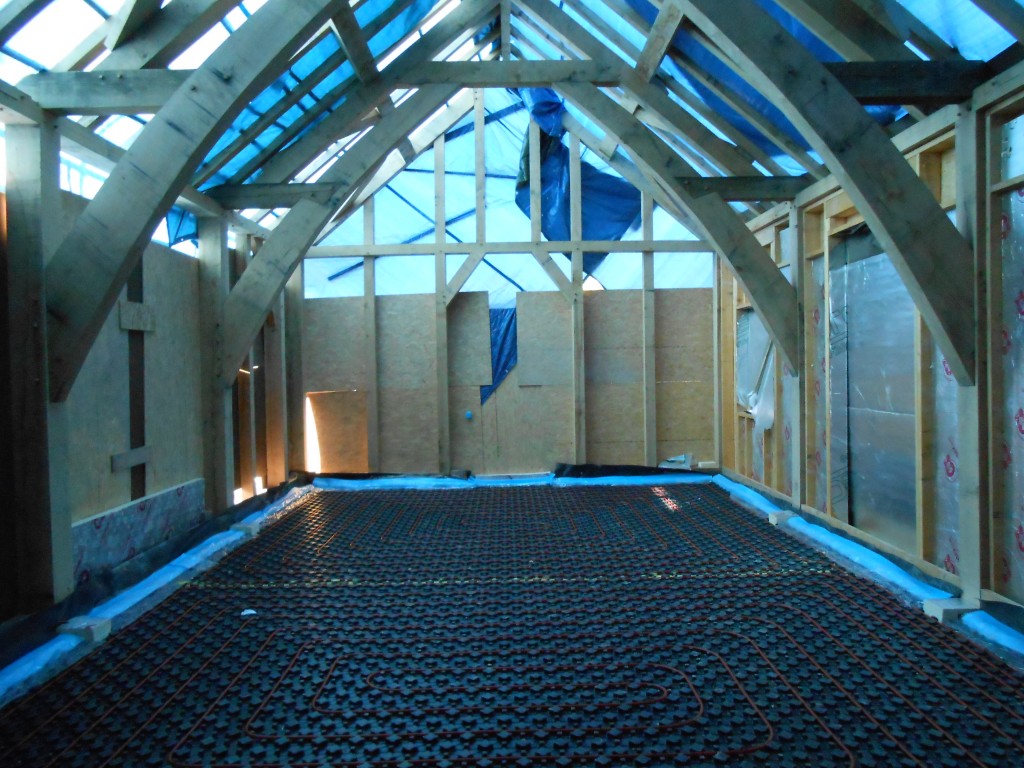
The oak garage structure also takes shape whilst the beautiful stone external garden walls progress.
